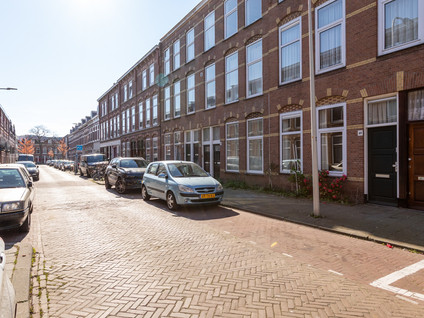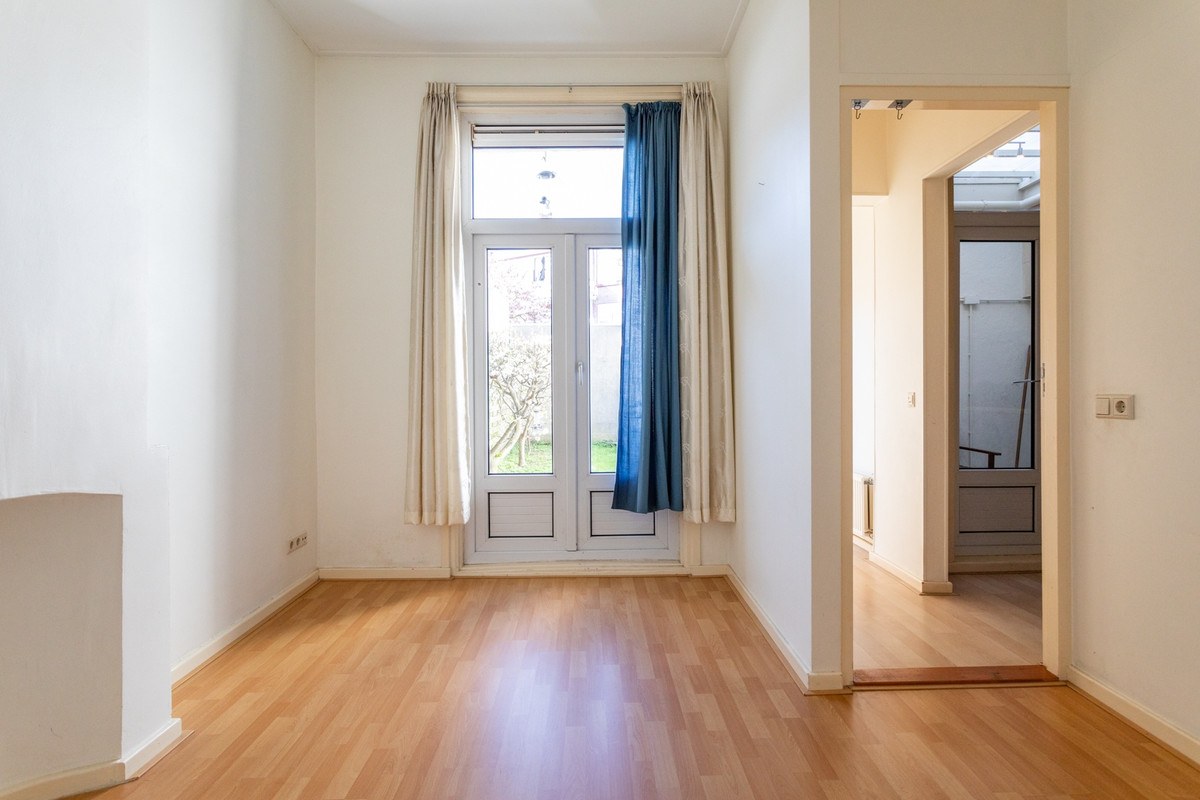 Vereniging voor makelaars en taxateurs
Vereniging voor makelaars en taxateurs
 Vereniging voor makelaars en taxateurs
Vereniging voor makelaars en taxateurs





 Wooncompany B.V.
Frankenslag 32
Wooncompany B.V.
Frankenslag 32






















