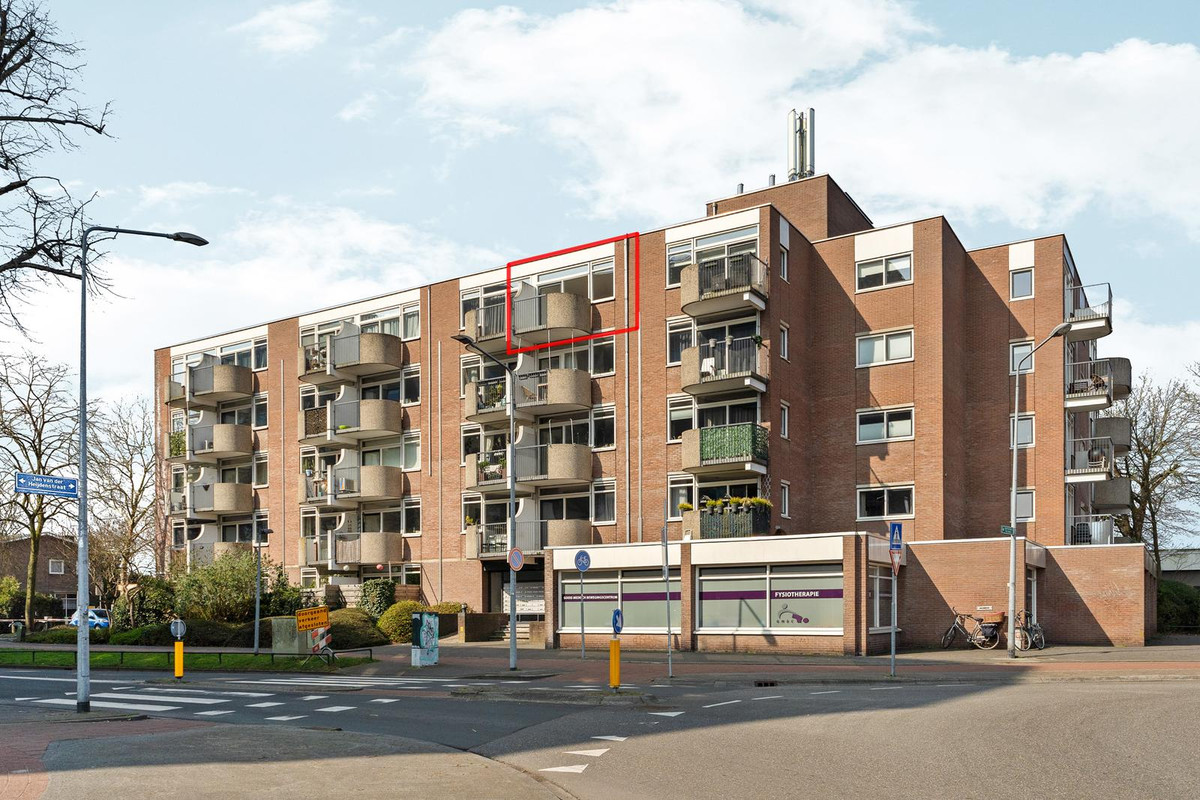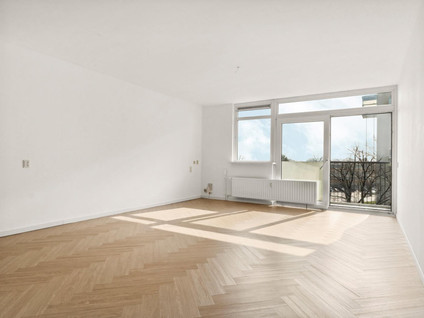 Vereniging voor makelaars en taxateurs
Vereniging voor makelaars en taxateurs
 Vereniging voor makelaars en taxateurs
Vereniging voor makelaars en taxateurs





 Polderstad Makelaardij
Busplein 30
Polderstad Makelaardij
Busplein 30








































