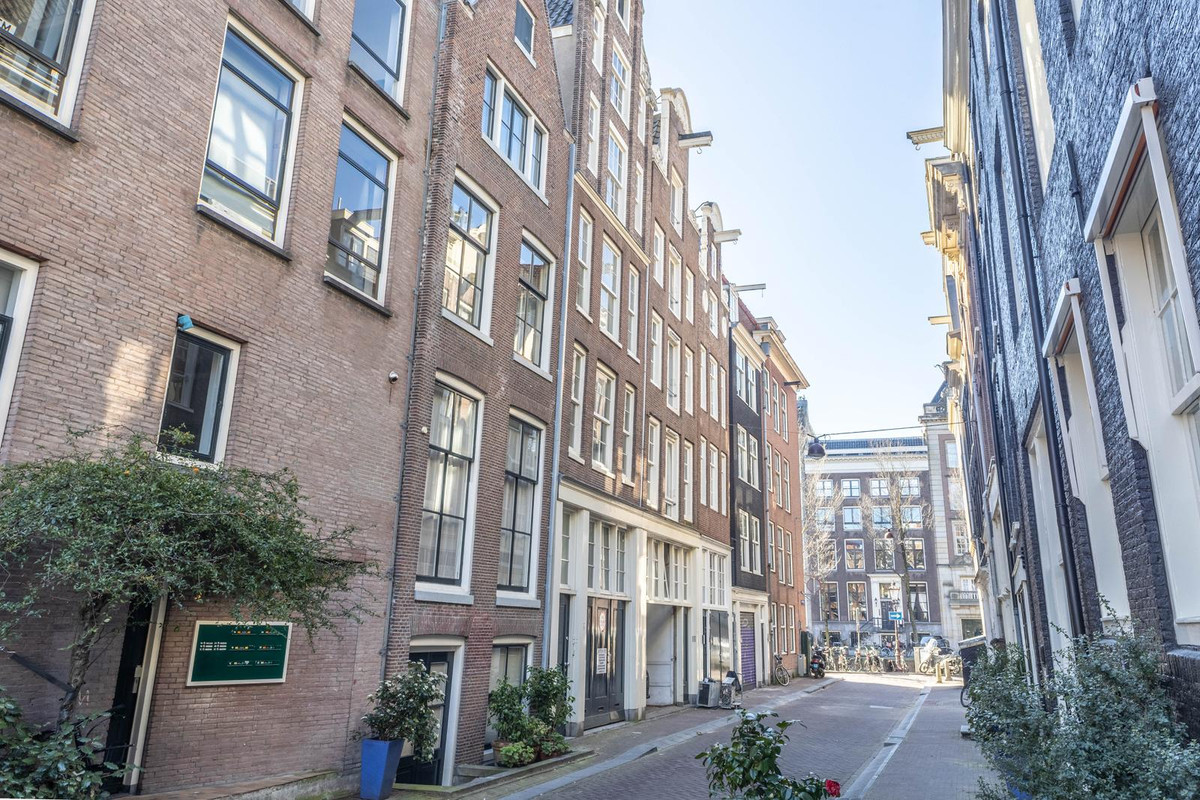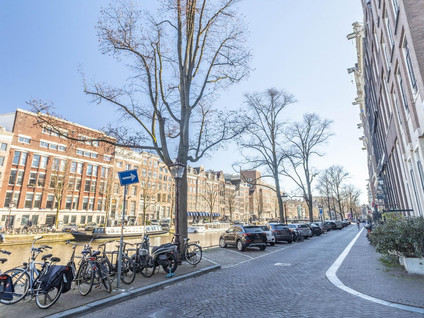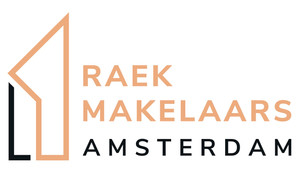 Vereniging voor makelaars en taxateurs
Vereniging voor makelaars en taxateurs
 Vereniging voor makelaars en taxateurs
Vereniging voor makelaars en taxateurs





 Raek Makelaars B.V.
Mercatorplein 33
Raek Makelaars B.V.
Mercatorplein 33
























